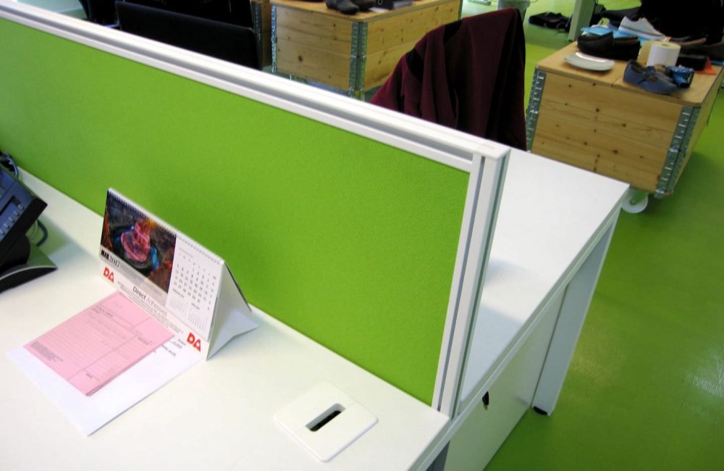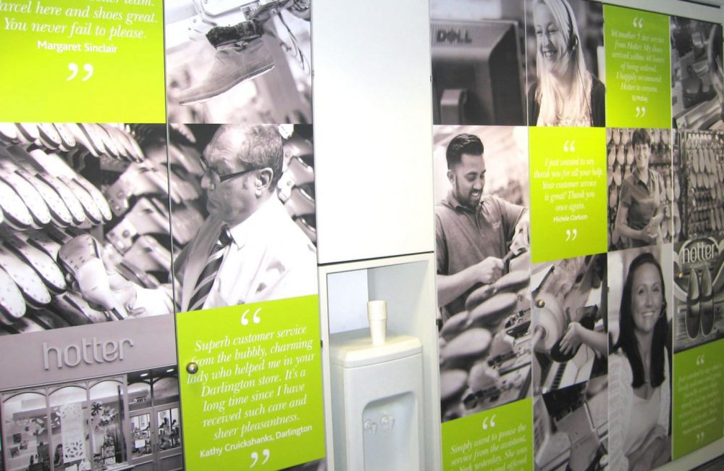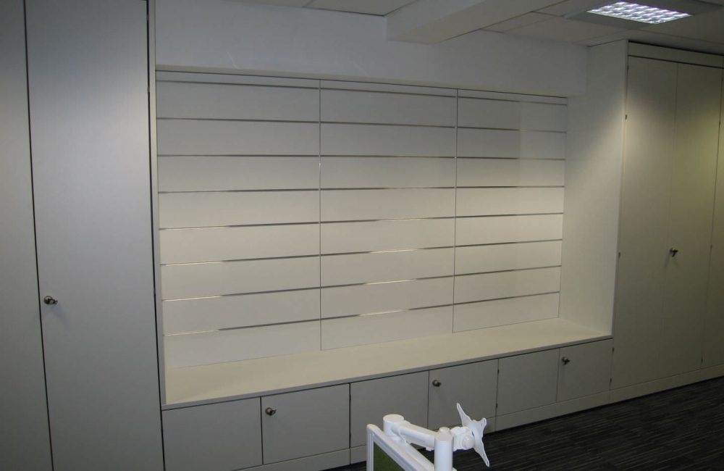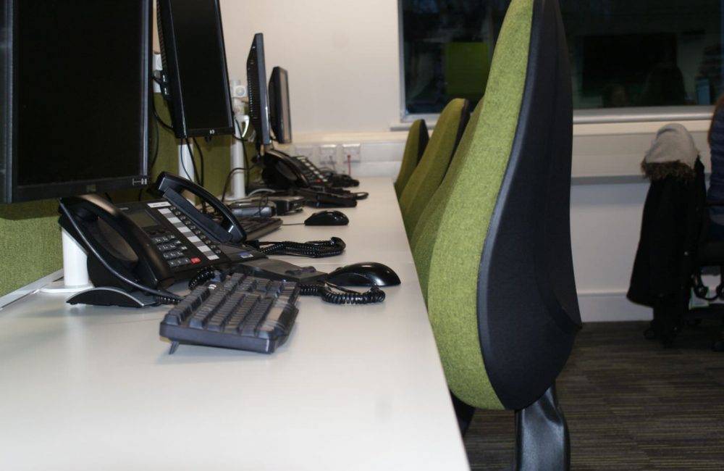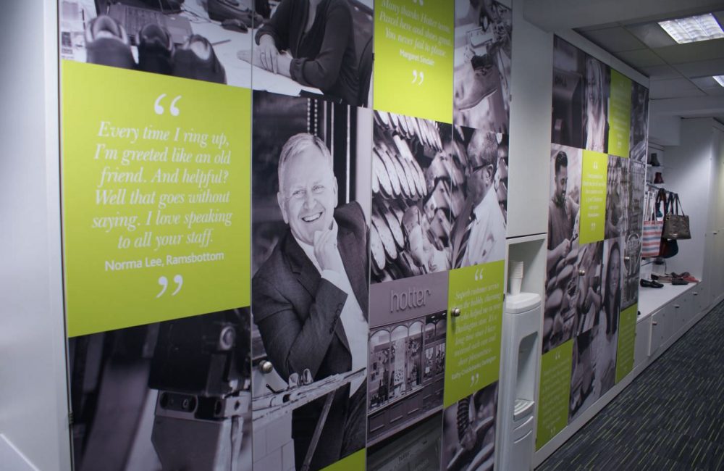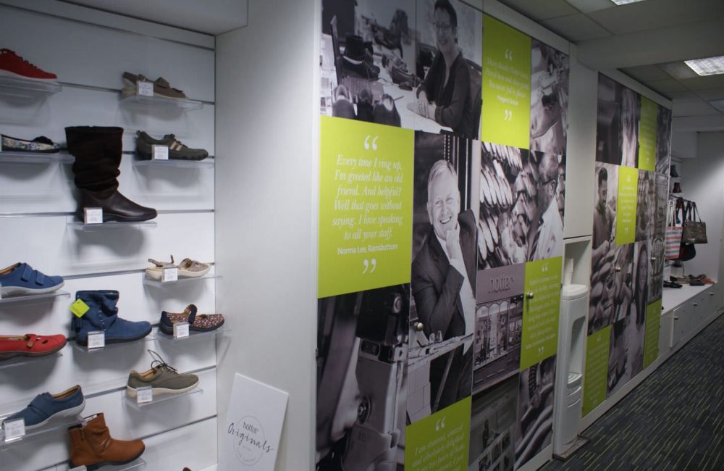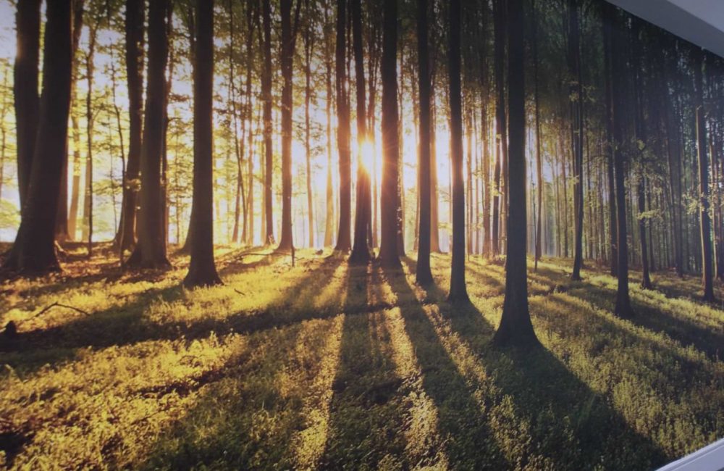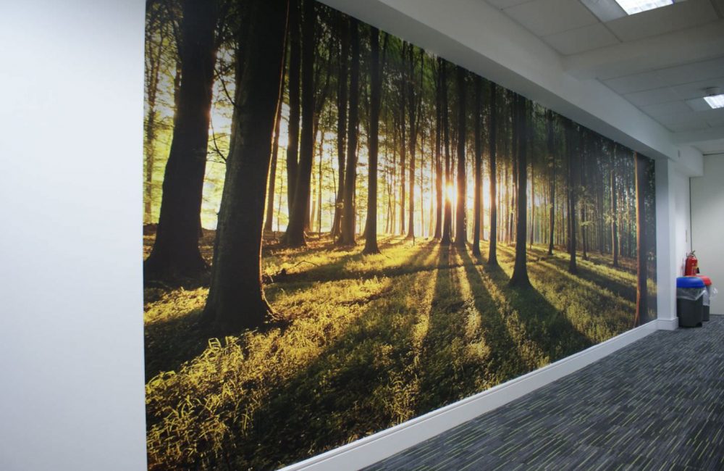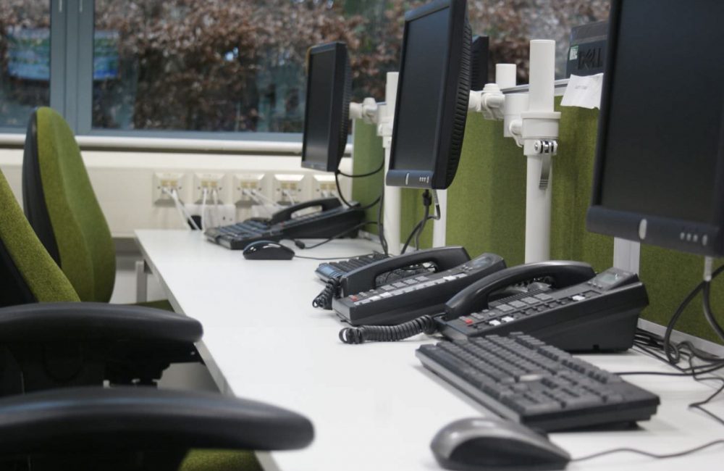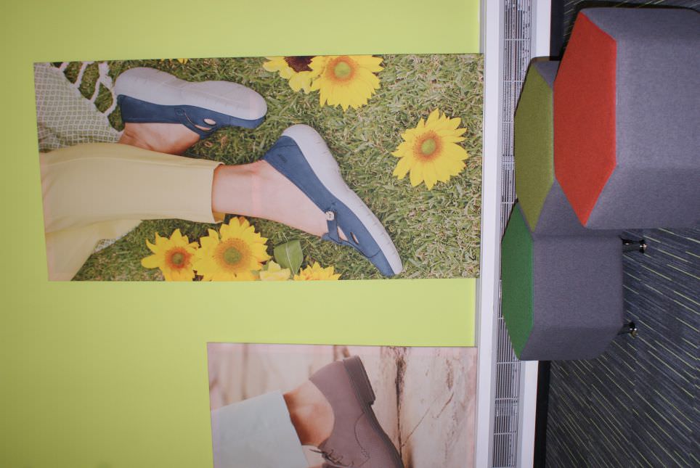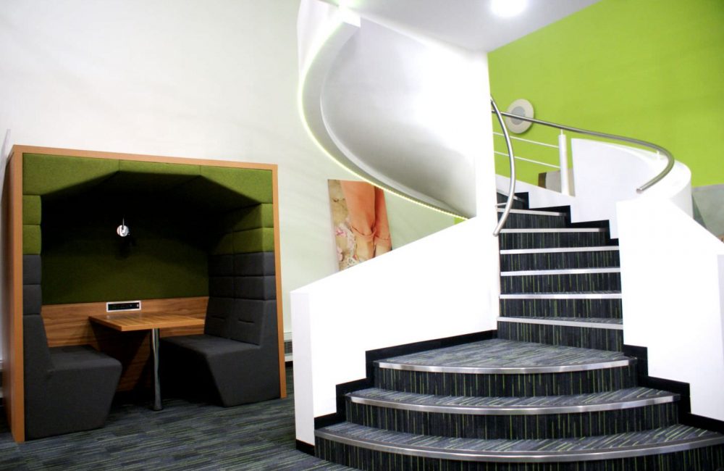
Hotter chose Design Office Consultancy to re design and modernise their head office in Skelmersdale. A multi stage process which saw a complete over hall to all aspects of the company’s interior aesthetics.
Working in conjunction with Hotter’s facilities team, we were given a brief to modernise the interior of the building, whilst utilising the optimum space output. The plan was to create a company standard from the build. Using contract work, furniture, lighting and space planning all the above objectives were met. The company now has a very modern office which uses space in a much smarter way than it did previously.

